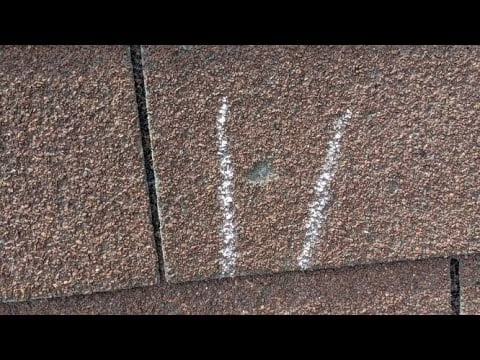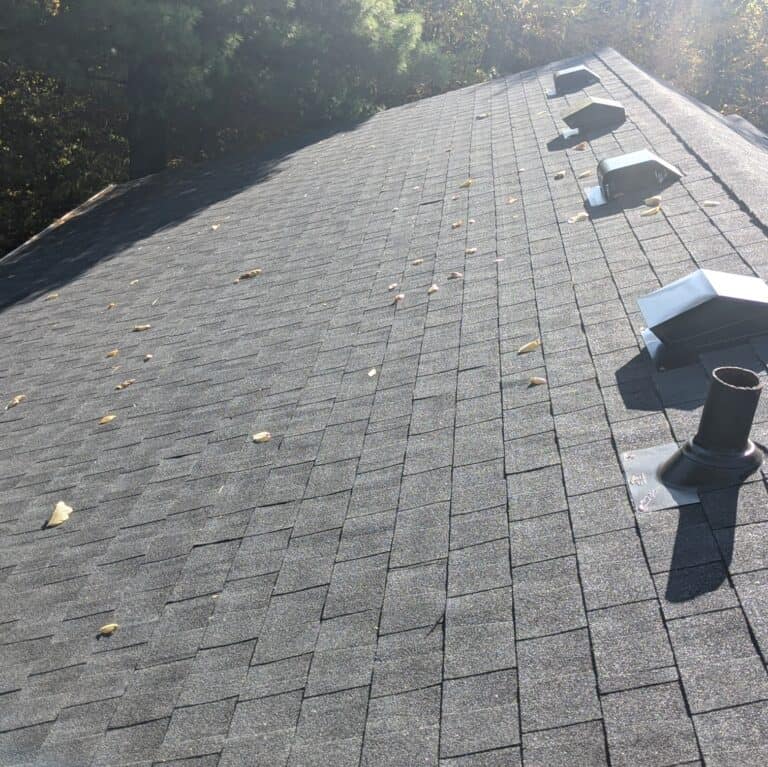We are going to cut a pattern rafter, So that I can construct a gable roof of this little large shed that we’re going to construct so the dimensions of the shed as we can see 5.920m long and 3.920m wide that’s the overall dimensions from the outside of the Brickwork the outside of Brickwork.
Once we’ve got that we can halve it which will give us our half span, so 1/2 span for this roof will be 1810 or 1.810m Okay, so that gives us our and half span. That’s the first thing we need we then need obviously we need to know what the pitch of our roof is in this case our pitch is going to be 30 degrees So we can then use the formula TAN Roof pitch which in this case is 30 times by our half span.
Gable Roof Pattern Rafter?
Which in this case is 1810 will give us a rise of our roof of 1.045m so 1/2 span do the Pythagoras or sorry do the formula and you get a rise to 1.045 That known as the half Span 1810 rise 1.045m so using this later on we can actually work out what the length of our common rafter is and similarly we also need to work out what our eave overhang.
- In this case we had a 450 eave width On our plan, but because it’s brick veneer. We’ve effectively, well one thing we’re going to add 150mm on so 450 plus 150 going to give us 600 and we can then work out what this distance here is which is what we call the drop off, we’re not going to need that for these calculations today, but which is commonly used so we can work out where a brickworks can.
- I finish and also so we can put our window heads and that sort of thing into our walls same formula okay, so at this time we using the eave width this dimension here as Instead of our half span and we can get the rise. Okay, so that’s the information we need to know now the other thing if you want to put your bevels on to a steel square. We can then use the formula TAN times the Roof pitch so that’s TAN 30 gives us 577 and of course 577 won’t fit on the tongue of the square we divide that by 2 So that gives us 289 So we put 289 on the square there.
- We have 500 on here That’s 0.5m because when we do TAN 30 that’s based on a matter of run So 50 half of that okay 289 is half of 577 so effectively, we’ve we’ve created the same triangle of the same proportions onto the steel square Okay, so now what we have to do.
- We have to get our timber decide what the actual timber we need to to cut the rafters out of So the best way to do that once again now we have all this information We can use Pythagoras So we know that our half span was 1.810 We know that our rise was 1.045 so we can simply use.
How to make a Gable Roof Pattern Rafter?
Pythagoras to work out what the actual length of that rafter was We then also have to do the same process with our overhang, so pythagoras our eave width remembers adding the for the 150mm.
We can then work out what our overhang distance was and we can add those two together to give us an actual length of 2.782 now we’re going to add we’re going to cut angles on both ends of the both ends of the rafter so we can allow 100mm for cutting the angles that gets us up to 2.982 and We go to order orderable lengths so we’ll just round that up to 3m.
So we’re going to order 3m lengths the alternative to doing it that way if you like, is to use COS and the way we use COS we take our half spin and we divide it by COS and then the roof pitch in this case 30 so half span was 1810 COS 30 gave us the same answer 2.090 did the same for the overhang so instead of half span should be eaves width COS and the roof pitch will give us the answer so 600 divided by COS 30 gives us 692mm add them together and again we end up with a 3m length of timber.
So we’ve got our 3m length of timber So the next step where we want to start, we want to start up at the Ridge So we’re going to take our steel square now you can quite easily use a Sliding bevel set it whatever your Roof pitch had to be.
Whatever method you want to use to get your angle.I’m going to use steel square because so that we can show you a couple of things with it, but you could use a sliding bevel or whatever you want to get your these bevels with So I’m going to start with a sliding bevel and I’m actually going to draw in Just a line across here make it a dotted line.
This is not going to be a line that you cut it’s just somewhere to start your set-out now the unique thing with the Steel Square is I don’t actually need to know What this distance long here is all i need to know is my half span so I can actually read across the square from here across 500 Put a mark and then I can move the square down Okay, so there’s my centerline. I’ve come down 500 go down another 500 All right, so we’ve got a another 500.
Okay, so you can go less, but the maximum is one-third the width of the timber Okay, so once we’ve got that there we can then draw in a line long here on the level bevel and that will give us the top of our birds mouth like such okay, once we’ve done that we can then worry about our overhang so in this case, our overhang was 600mm on the plan length so with the Steel square we can mark out 600mm and once again there’s no reason why we can’t measure it.
We did work that dimension out if we go back to our cases it should be 692mm so we could measure from back of the Birds mouth down the rake 692mm and come up at the same point Okay, so we’ve got that all marked in we then need to go back up to the top of our roof So here we’ve got the centerline of our roof but we have to deduct half the thickness of our ridge otherwise the rafter won’t fit.
So we’ve got to come square off our original line whatever that dimension happens to be could be 10mm could be more Once again, you can use the steel square or use your sliding bevel whatever to mark that shortening and end up well along like that Okay, so now we’ve done that the next step is just to go and cut all our all our marks so we have to cut it off here where our Ridge shortening.
We’re going to have to cut out our bird’s mouth [get rid of that line] cut out our bird’s mouth and Cut our overhang off now. We leave the overhang depending on what what facsia we’re going to use if you’re going to use a timber fascia generally, you’re better off to leave that overhang and cut it off to a string line later.
If you’re going to use a metal fascia, which has got the adjustable clips then there’s no reason you can cut that off at this point so you cut off a rafter and there we have. A pattern rafter that we can now go and use to mark out the remaining rafters So that’s all you need to do for a Gable roof.
Read More: How many roof Turbines do I need?






