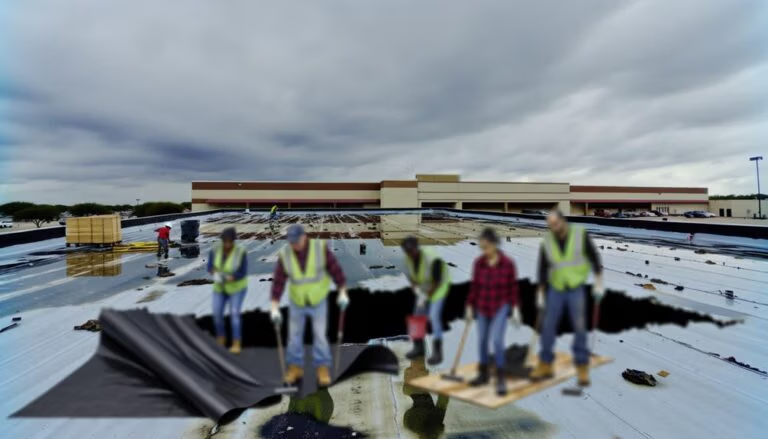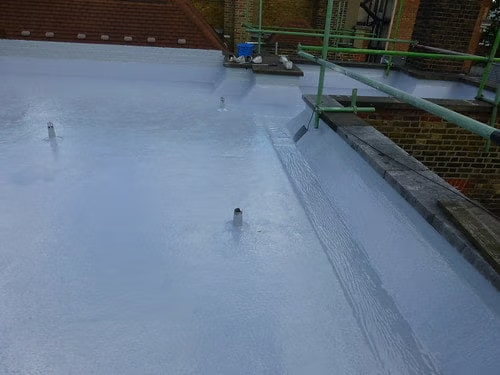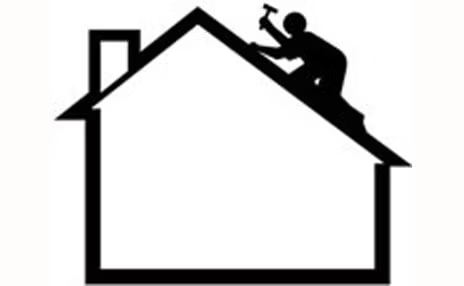Frequently Asked Questions
Can I use floating deck blocks on a slope?
Floating deck blocks can be used on a slope, but the deck will need to be leveled using shims or additional supports to create a stable, even surface. Proper site preparation and grading is essential for a floating deck on a slope.
How can floating deck blocks distribute weight evenly?
Floating deck blocks distribute weight evenly by providing a stable foundation that rests directly on the ground. The blocks spread the load across a larger surface area, preventing the deck from sinking or becoming uneven.
How do I maintain a floating deck over a flat roof?
To maintain a floating deck over a flat roof:
Regularly inspect the deck for any cracks, warping, or loose boards and address any issues promptly.
Clean the deck surface periodically to prevent the buildup of debris, dirt, and moss.
Apply a sealant or stain to the deck every 1-2 years to protect the wood from weathering.
Ensure the deck is securely anchored to the roof and check the fasteners for any signs of corrosion or loosening.
Address any issues with the roof membrane or flashing that could lead to water penetration under the deck.
How do I choose the right floating deck support?
To choose the right floating deck support:
Select concrete blocks or pier blocks that can adequately support the deck's weight and elevate it slightly off the ground.
Place the support blocks in a grid pattern, spaced evenly to distribute the load effectively.
Ensure the blocks are level and stable to provide a sturdy foundation for the floating deck.
What is the best decking material for a flat roof?
Composite decking is often considered the best material for a flat roof. It is durable, low-maintenance, and weather-resistant, making it well-suited for the demands of a flat roof environment.
What are the benefits of a floating deck over a flat roof?
Floating decks are easier to build, do not require a building permit if under 30 inches, and are not attached to any building. They provide a low-profile deck solution without the complexity of a traditional attached deck.
How do I secure floating deck supports to the ground?
To secure a floating deck, place concrete blocks or deck blocks in a grid pattern on the ground. Lay pressure-treated 2x6 deck joists on the blocks and secure them with galvanized screws or nails. This creates a stable, freestanding deck.
What materials are needed for a floating deck?
To build a floating deck, you'll need: Concrete blocks or pier blocks,Pressure-treated 2x6 deck boards,Galvanized deck screws and nails,Landscape fabric and gravel (optional).
How do I waterproof a floating deck on a flat roof?
To waterproof a floating deck on a flat roof, lay a layer of landscape fabric over the roof surface, then cover it with a gravel bed. Place the deck blocks or pier blocks on the gravel and construct the floating deck structure on top.
Can I DIY a floating deck support installation?
Yes, you can DIY a floating deck support installation. Prepare the area, set concrete blocks as a foundation, lay pressure-treated deck joists on the blocks, and secure them with screws. This provides a solid, low-profile floating deck.
How do I secure decking boards to floating deck blocks?
To secure decking boards to floating deck blocks:
Place the deck blocks in the desired locations and level them.
Lay the 2x6 pressure-treated deck joists on top of the blocks, ensuring they are level.
Secure the joists to the blocks using galvanized screws or nails, taking care not to overtighten.
Install the decking boards perpendicular to the joists, attaching them with galvanized screws or nails.
Can I add a railing to a floating deck on a flat roof?
Yes, you can add a railing to a floating deck on a flat roof. The railing should be securely attached to the deck to provide safety and stability. Consider using a deck railing system designed for use on a floating deck.
How do I attach a floating deck to a flat roof?
A floating deck on a flat roof is typically not recommended, as it can damage the roof membrane and compromise the roof's integrity. Instead, consider installing a raised deck that is properly secured to the roof structure to prevent any potential issues.
Do I need a building permit for a floating deck?
Floating decks that are not higher than 30 inches over the adjoining level usually do not require a building permit, as they are considered freestanding and easier to build than traditional attached decks.
How do I install floating deck blocks correctly?
To install floating deck blocks correctly:
Clear the area and remove any organic material.
Place concrete deck blocks in a rectangular pattern, spacing them 12 feet apart on long sides and 10 feet apart on short sides.
Level the blocks using wet concrete, adding or removing as needed.
Lay the pressure-treated 2x6 deck joists on the leveled blocks.
Can a floating deck be built over a existing flat roof deck?
Yes, a floating deck can be built over an existing flat roof deck. The deck is not attached to the building and sits directly on the roof, creating a freestanding structure that does not require a building permit if under 30 inches tall.
Can I add lighting to a floating deck on a flat roof?
Yes, you can add lighting to a floating deck on a flat roof. Deck lighting can be installed using weatherproof fixtures and wiring run along the deck framing to provide illumination and ambiance. Care should be taken to ensure the lighting is properly grounded and sealed against moisture.
Can I build a deck using only floating deck blocks?
Yes, you can build a floating deck using only deck blocks without attaching it to a building. Floating decks are self-supporting and do not require a permit as long as they are less than 30 inches off the ground. The deck blocks provide a stable foundation for the floating deck.
Can I DIY a floating deck over a flat roof?
Building a floating deck over a flat roof can be challenging and may require professional assistance. Proper structural support, waterproofing, and drainage are critical for the deck's long-term stability and safety. It's recommended to consult with a licensed contractor before attempting a DIY floating deck project on a flat roof.
How do I prepare a flat roof for a floating deck installation?
To prepare a flat roof for a floating deck installation:
Clear the area of any vegetation or debris.
Level the ground and compact the soil.
Install a gravel base or concrete blocks to create a stable foundation.
Lay landscape fabric over the gravel or soil to prevent weed growth.
Place the deck beams and joists on the gravel or concrete blocks.
Do I need a permit for a floating deck on a flat roof?
Floating decks that are not attached to a building and are less than 30 inches above the ground typically do not require a building permit, as long as they meet local zoning and safety requirements. However, it's best to check with your local authorities to confirm the specific permit requirements in your area.
What is the purpose of a floating deck support?
A floating deck is a deck that rests on the ground without being attached to a building. The primary purpose of using deck blocks or pier blocks as supports is to elevate the deck slightly above the ground, improving drainage and preventing rot.
What are the different types of floating deck supports available?
The main types of floating deck supports are concrete deck blocks or pier blocks. These can be placed directly on the ground or on a bed of gravel to create a stable, level foundation for the floating deck.
Are floating deck blocks resistant to rot and decay?
Floating deck blocks are typically made from concrete or plastic and are resistant to rot and decay, providing a stable and long-lasting foundation for a floating deck.
How do floating deck blocks improve drainage?
Floating deck blocks allow for improved drainage by elevating the deck above the ground, creating a space for water to flow beneath the structure. This helps prevent water accumulation and soggy ground around the deck.
Can I install floating deck supports on uneven ground?
Yes, you can install floating deck supports on uneven ground. Concrete deck blocks or pier blocks can be used to level the ground and provide a stable foundation for the floating deck.
Can I use floating deck supports on a balcony?
Floating decks are not recommended for balconies, as they are intended for ground-level applications. Balconies require deck supports that can be securely attached to the building structure to ensure stability and safety.
Can I use floating deck supports on a roof deck?
Floating decks are not recommended for roof decks. Roof decks require a secure, structurally-sound foundation to support the weight and withstand weather conditions. Floating deck supports would not provide the necessary stability and support for a roof deck application.
What is the weight capacity of floating deck blocks?
Floating deck blocks typically have a weight capacity of 2,000-3,000 pounds per block, which can support a floating deck weighing up to 6,000-12,000 pounds depending on the block placement and deck size.
What is the maximum weight capacity of a floating deck?
The maximum weight capacity of a floating deck can vary, but generally it can support up to 50 lbs per square foot when properly constructed with appropriate materials and structural support.
Are floating decks suitable for all flat roof types?
Floating decks are generally suitable for most flat roof types, as they do not require attachment to the building structure. However, specific considerations such as load-bearing capacity and drainage may vary depending on the roof material and design.
Can I use floating deck supports on a pool deck?
Floating decks can be used for pool decks, but they must be designed with proper support and drainage to prevent issues from water exposure. The deck should be kept low to the ground and use concrete blocks or pier blocks for a stable foundation.
Can a floating deck be built over a flat roof?
Floating decks can be built over flat roofs, but it requires careful planning and engineering to ensure proper support and drainage. The deck should be designed to distribute weight evenly and allow for roof maintenance access.
Can I use floating deck blocks for a large deck?
Floating deck blocks can be used for a large deck, but they should be kept as low as possible, typically no more than 30 inches above the ground. Proper preparation of the deck area and supporting the joists on the blocks is crucial for stability.
How do floating deck blocks reduce soil pressure?
Floating deck blocks distribute weight evenly over a larger surface area, reducing soil pressure and potential sinking or settling. They allow the deck to "float" on the ground without requiring excavation or concrete footings.
Can I use floating deck blocks for a freestanding deck?
Yes, floating deck blocks can be used to construct a freestanding deck. Floating decks are not attached to any building and are supported by concrete blocks or pier blocks placed directly on the ground, making them a simple alternative to traditional attached decks.
How should floating deck supports be spaced?
Floating deck supports should be placed 12 feet apart along the long sides and 10 feet apart along the short sides, measured from the centers of the concrete blocks. This provides a stable and level foundation for the deck.
What size should floating deck blocks be?
Floating deck blocks should be sized to support the weight of the deck and any loads on it. Typically, 4x4 or 6x6 concrete blocks or pier blocks placed at the corners and along the sides are used for a 12x10 ft floating deck.
Do floating deck supports need special treatment?
Floating deck supports do not typically require any special treatment. They can simply be placed on the ground or on a gravel base to create a stable foundation for the deck. The key is ensuring the supports are level and secured properly.
How do floating deck supports resist uplift?
Floating deck supports resist uplift by being secured to concrete blocks or pier blocks set directly into the ground. This provides a stable foundation that prevents the deck from being lifted by wind or other forces.
Does floating deck installation affect roof warranty?
Floating deck installation generally does not affect roof warranty, as it is not directly attached to the home's structure. However, it's recommended to consult with the roofing manufacturer to confirm any potential impacts.
Are floating decks removable without roof damage?
Floating decks are designed to be easily removable without causing any roof damage, as they are not physically attached to the home. They sit on concrete blocks or piers and can be taken up and relocated as needed without affecting the roof.






